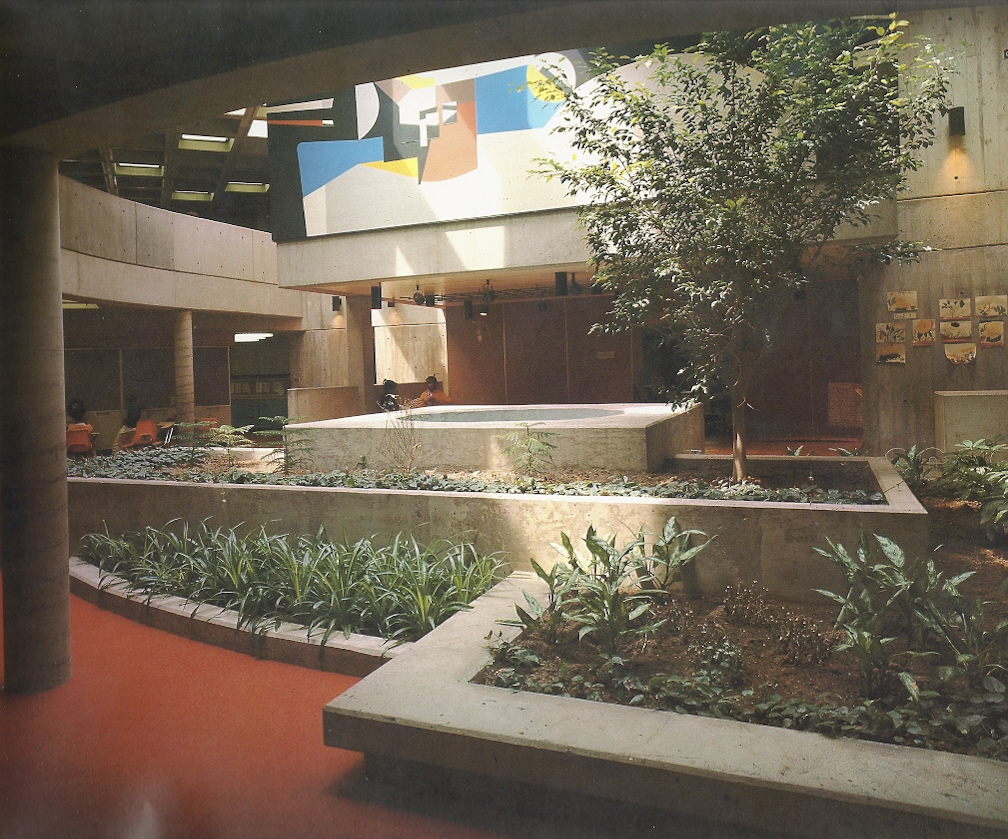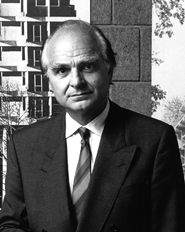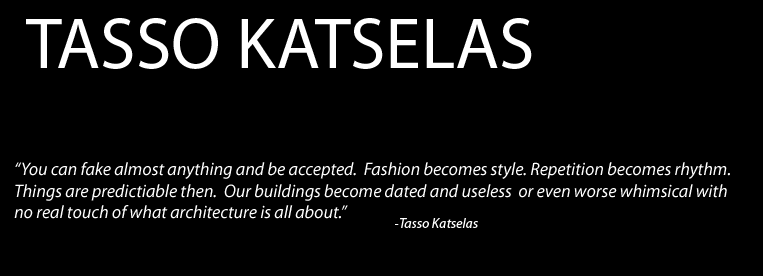 A building is a box, but it can be much more. Architect Tasso Katselas, who designed the new East Hills Elementary School, believes a building can change the way people think and how they act. He thinks a school building in particular can be part of the teaching process -changing a child's ideas of who he is and how he relates to the world around him.
A building is a box, but it can be much more. Architect Tasso Katselas, who designed the new East Hills Elementary School, believes a building can change the way people think and how they act. He thinks a school building in particular can be part of the teaching process -changing a child's ideas of who he is and how he relates to the world around him.
And that's exactly what he has tried to do with the East Hills school. which opens next monti: as 1he first open-plan !lchool in the city. A variegalrd structure of brick. glass and concrete. the school is a mixture of open spaces and private corners. of stark geometric forms and indoor gardens. Teachers Enthuslastie
The school's 35 teachers, who reported to work last week for a month of training , were enthusiastic about their new home, if a little unsure about how to deal with it. The total affect is visually Impressive --fom the sweeps of orange carpeted ramps to the patterns of light created by skylights, large; and small. Katselas himself said he Is "delighted with the result" and pleased that because costs did not run over the estimated $3.7 million, "we've been able to do everything we wanted to. " The building also gives the City Board of Education its first opportunity to implement its "open classroom" program In a school specifically designed.for it. Under the program, pupils may choose to work at any one of several areas in a room, ranging from language, arts and mathematics to social studies, art and science. And like many schools using open classroom methods, East Hills has broad expanses of open space, few doors and few partitions - so-called "open-plan" school. But Katselas thinks his school differs significantly from others. Too Many Factories "Too many of these schools are just teaching factories, rather than schools that have personal spaces for children. We have designed the space around the children, not the teacher," he said. Although the main teaching rooms, or "pods," as they are called, are large enough for 90 children, each pod will be staffed by a team of at least three teachers. "Even if 8 kid doesn't get along with one of his teachers, he'll find someone he can reo late to," Katselas explained. The pods ares epa rat e d from ('arh other, too, so that the place does not look like an arena and leave the children feeling lost. To divide the space without using doors . each pod rests at a slightly different level, and all are arranged around a series of ramps. But to Katselas, It Is impor· tant to create "personal space" for each child , a piece of territory that is individual, different and which he can more or less call his own. For this reason, the architect sees the classroom space as extending into the halls, where a student may find a corner that he likes for reading or talking things over with a teacher or friend.
That is why windows run high along the side of a room or jut out from the walls at unpredictable angles. A student cannot idly gaze out the window while sitting at a desk. He must make a conscious effort to get up, walk over to the window and look out. "Looking out the window becomes an experience," Katselas explained. The architect believes that In a building like East Hills, a student will acquire a sense of identity and will eventually take more and more responsibility for his own learning.

