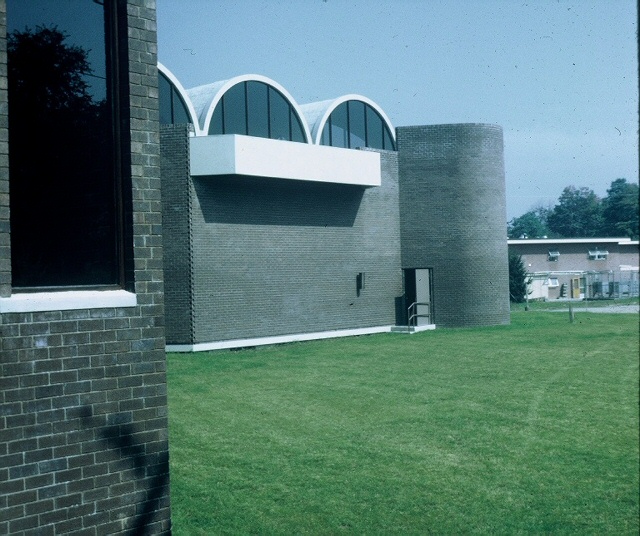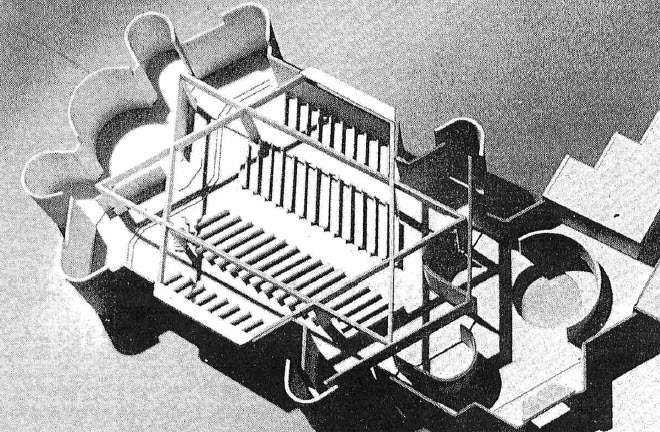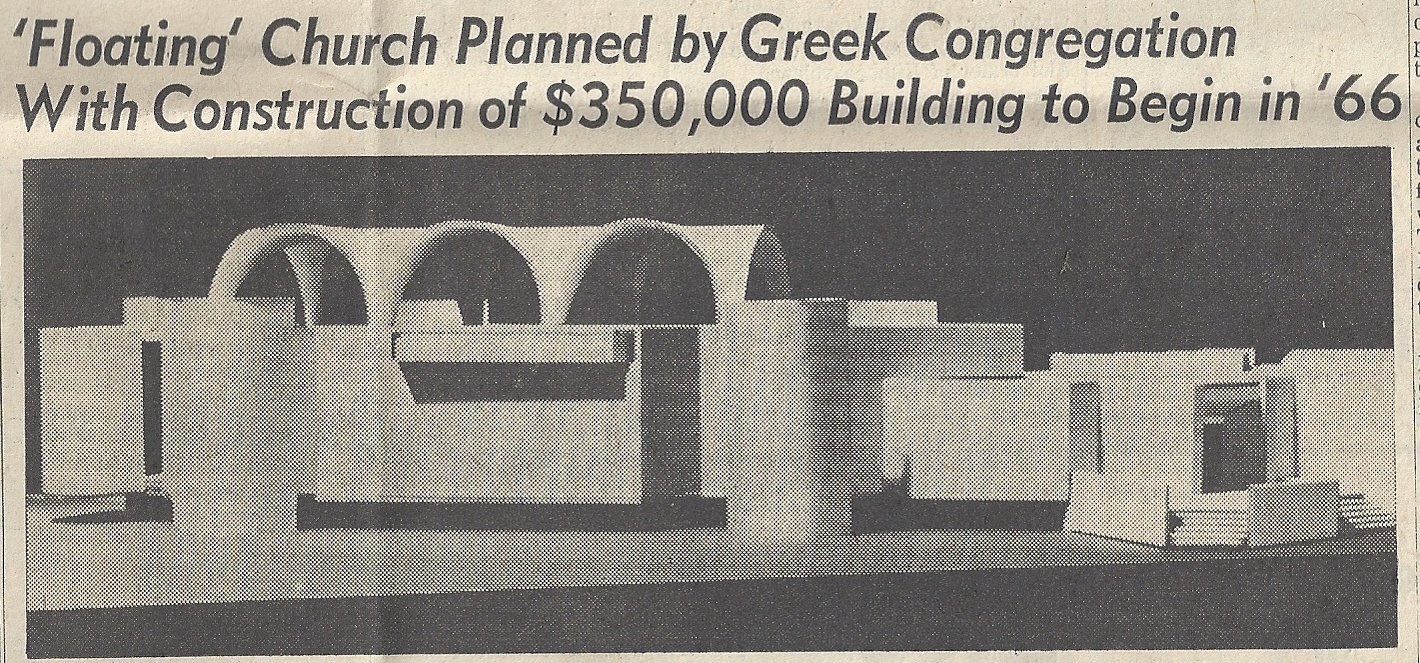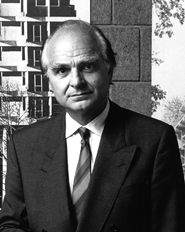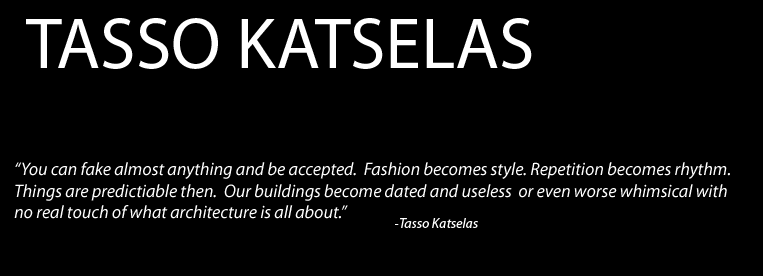The church is debigned as a structural reinforced frame crowned by a series of concrete light vaults. The nave will seat 400 people and will develop within thismajor space a series of roof and light wells that allow itvariety of spaces. This rich pallete of spaces is designed in suena way that attention will be focused toward the altar area. Walls will be of brick and glass enelosing the exposed structural frame which articulates through the form. The nave will be entered from an interior garden space whi¢h is used,. not only as a circulation element into the church structure. but into the adjacentsehool building extension. This wing of the church will house classrooms, a small kitchen, church and priet's offices. This, too,will be a concrete frame and will be ortented in such a fashionthat with the church altar and the existing center building to form a courtyard to the rear of the project. Present parking area will be expanded and circulation toand from the various entrias can be easily facilitated
