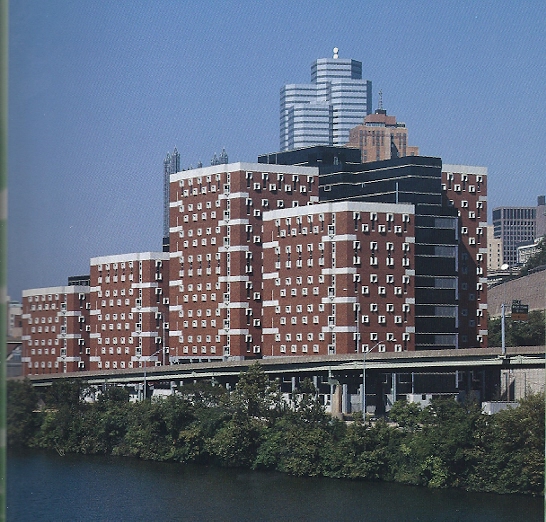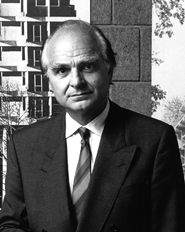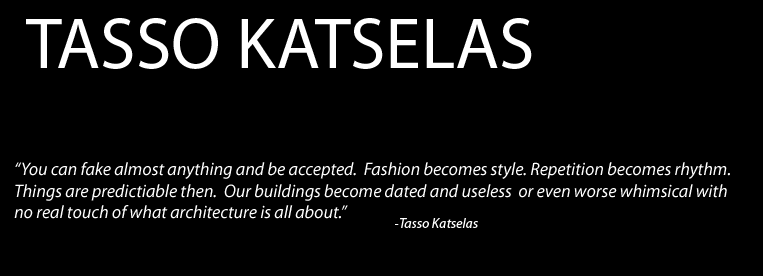In the 1880s, architect Henry Hobson Richardson unveiled his turreted, brick county jail -a design that warned wrongdoers of an era in which law was enforced through royal banishment. But if the quiet agenda of modern architecture is to free the spirit, then the modern jail presents a paradox.
The Allegheny County Jail challenge was to enforce reprimand through design, while instilling a measure of hope. The new jail, an association of Tasso Katselas Associates and L. Robert Kimball & Associates, achieves its ends through the subtle juxtaposition of light, glass, concrete and brick. As a structure, it moves confidently into the future -physically, ideologically and aesthetically.
Surrounded by highways, the Allegheny County Jail rests on a l7.S-acre peninsula, inescapable and impregnable. The site is separated from the Monongahela River by the Parkway, and from the city by Second Avenue. The city proposed the location to the county as a cooperative justice facility with the new courthouse adjacently providing efficient processing of prisoners. The structure is the creative resolution of numerous restrictions. In order not to eclipse Duquesne University's Old Main Building on The Bluff directly behind it, the structure cascades from nine stories at its peak and graduates to five stories at its westernmost tip. Its variegated brick and stone horizontal patterns, as well as its hue, echo the Old Main.
L. Robert Kimball & Associates, specialists in prison and security, developed the basic plan, as well as the mechanical, electrical, engineering and security system, and Tasso Katselas Associates gave structural and aesthetic expression to the concept. Even before its completion in March of 1995, the Allegheny County Jail had won a citation for design excellence from a joint committee of the American Institute of Architects and the American Correctional Association .
.
Allegheny County Jail
© Copyright 2011 Privacy Policy | Terms of Service

