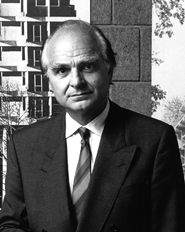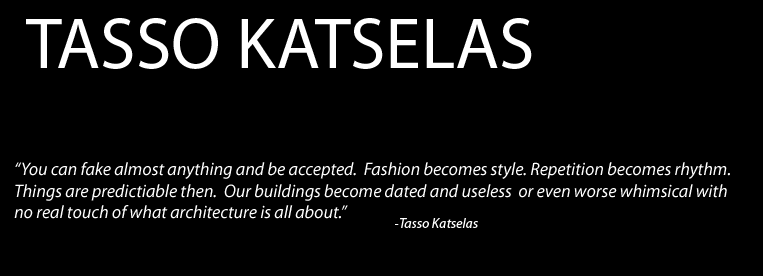 The primary questions an architect asks himself and his client are what should a research building do. What should it be? How should it express itself as a vital force in the 20th century? Answers to these questions evolved from a careful program that was developed through a series of studies I questions and conferences. This program gave birth to a series of "use dimensions" and "use spaces" which began to give character and form to the organization of a total structure..
The primary questions an architect asks himself and his client are what should a research building do. What should it be? How should it express itself as a vital force in the 20th century? Answers to these questions evolved from a careful program that was developed through a series of studies I questions and conferences. This program gave birth to a series of "use dimensions" and "use spaces" which began to give character and form to the organization of a total structure..
The dimensions of the site were such that parking could be effected on the lower levels if the columns were placed within 15' of the outer boundaries, yet zoning for the upper area did not permit column placing in the side yards; thus slowly a structural form evolved with the columns springing in from the side to act as giant hands holding up the super structure. These hands embrace a perimeter: beam above the laboratory floor which is expressed as a high windowed area immediately above the ground. The remaining program floors I with their glassed secretarial spaces and semi-enclosed thinking spaces I spring up from these structural elements. The building is then crowned by an executive and library floor which is recessed slightly I giving additional depth to the internal spaces. This same hope for additional depth was accomplished by a series of stem extensions from the supporting concrete columns. Each room begins to accept and incorporate as part of its indigenous make up its own private piece of outside space. All brought into balance I each element working with the other and in fact depend upon it for stability both physically and aesthetically
Th.e concrete structure runs exposed through the entire building, articulating itself as an element of truth. A sort of fabric I upon which the honest expression of the building depends and thus hopefully I echoing in some way the same kind of truth that research seems to echo as it delves into human problems.,

