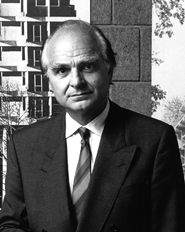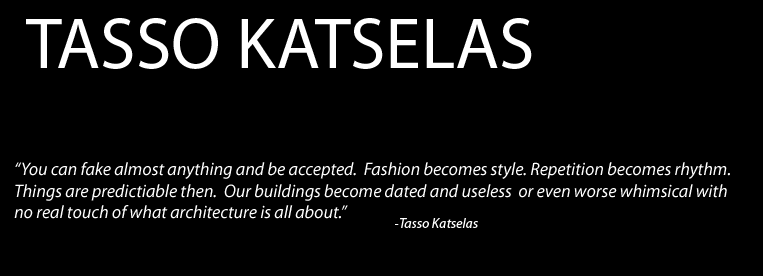Allegheny Commons East is a village on Pittsburgh's North Side in an urban redevelopment area. It consists of 114 individual, private living units in 19 separate small houses, . and one garden type apartment building. The garden type apartment building contains 22 one bedroom living units in the development and the Crafts and Community Rooms for the entire village. The 19 houses each contain one efficiency, one two-bedroom, and four three-bedroom units. Each of these 19 houses is a separate structure with each living unit having its own private entrance direct from the exterior.
 The design concept was to create an intimate social opportunity thru a series of architectural spaces . The requirements of 221-d-3 Federal Housing Development, although stringent, can be interpreted so that creative thought and beauty can influence economic reality. This reality must be translated into physical "energy spaces" that meet the developers profit margin and still satisfy the human condition.
The design concept was to create an intimate social opportunity thru a series of architectural spaces . The requirements of 221-d-3 Federal Housing Development, although stringent, can be interpreted so that creative thought and beauty can influence economic reality. This reality must be translated into physical "energy spaces" that meet the developers profit margin and still satisfy the human condition.
The self policing neighborhood street is herei the zoning of pedestrian and vehicular activity is herei the open space and respect for place" is here; the social and activity necessities are here; the required mix and density is here; most important however, here also is v-lOven a range of spacial possibilities that offer participation for play, talk gatherings, and sunsets. The village is a year old, fully occupied by people that seem somehow happier to find art is not applied but natural. A pedestrian street winds its way through the center of the village creating a central pedestrian spine off which the houses are entered, thus creating a community space to be used and enjoyed by all. This spine is elevated a half story above the ground .level of the opposite sides of the houses. Thus,the houses are three stories in height on the pedestrian side and four stories in height on the park or street side. The master bedrooms of the three bedroom units on the fourth floor of each unit connect each house to the next house and form a covered porch on the second and third floors which serves as entrance porches and gathering spaces. The efficiency and two bedroom units are entered from the spine through an arched opening to a private semi-enclosed porch.
The three bedroom units each occupy two floors, the entrances occurring on levels 1 and 3. They are tL' shaped in plan with one unit being the mirror image of the one next door. Together, the two units form a "U" which surrounds and embraces the single story efficiency and two story two bedroom unit in the center of each house.
The site slopes down gently f!om East Ohio Street toward St. Paul1s Evangelical Lutheran Church allowing a myriad of walks, paths, ramps and plazas to step down, follow the contours of the land and create plateaus for the twenty buildings.
The combination of individual houses embr oidered along the pedestrian path, the way the spine "snakes" through the site pausing to accept "knobs" of tiny and larger spaces, and the way the houses step down as they follow the contours of the land conspire to conceal the fact that there are 136 units in this village of little more than 3 acre.

